Property 26706 - Vegas Henderson Furnished 4bed 3bath
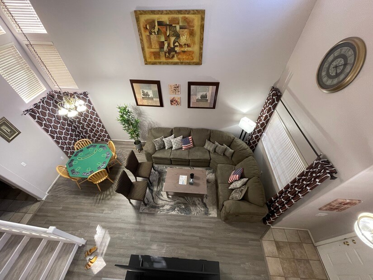
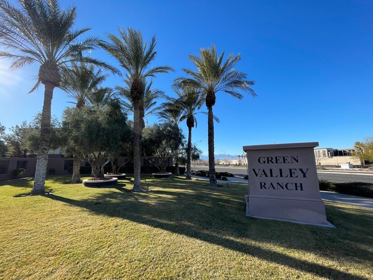
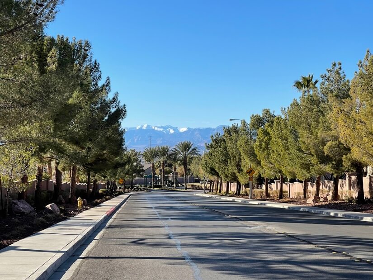
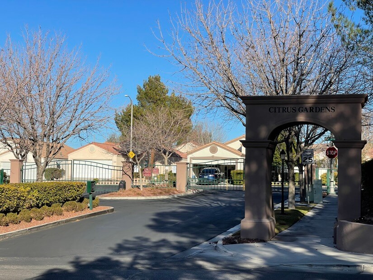
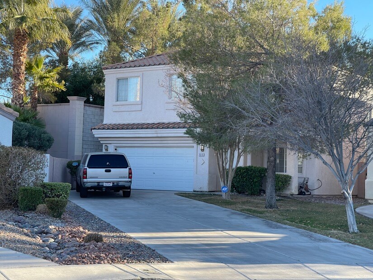
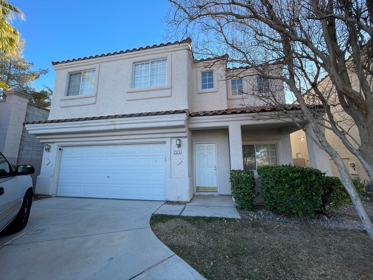
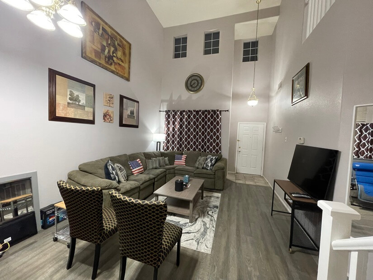
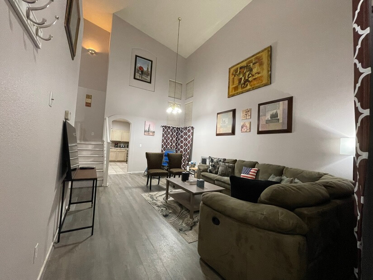
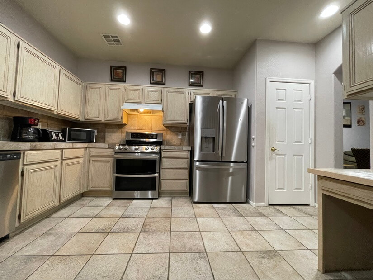
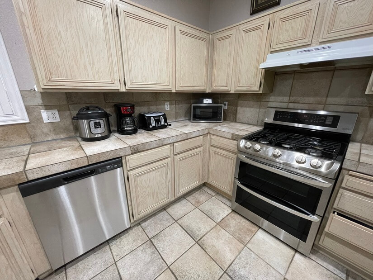
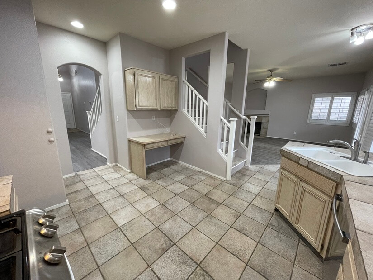
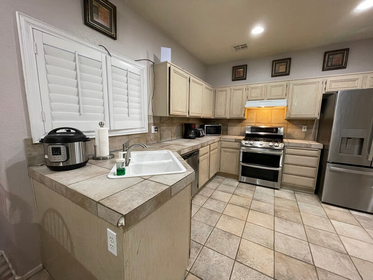
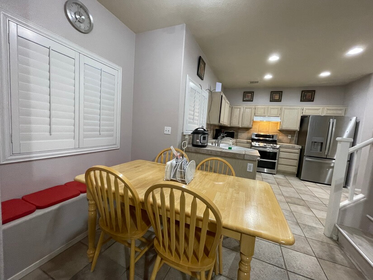
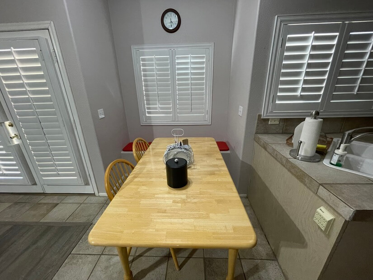
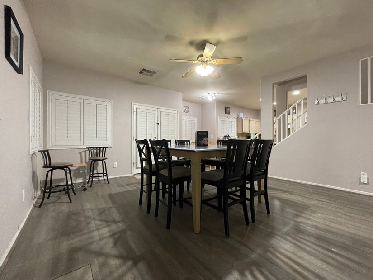
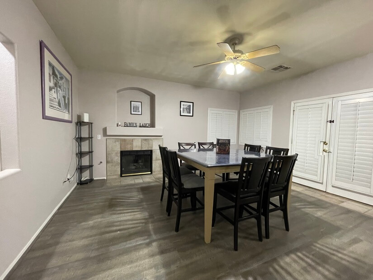
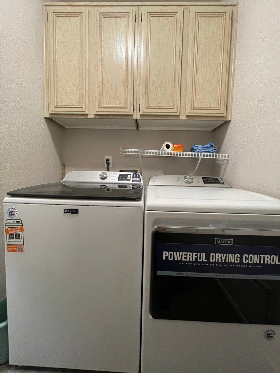
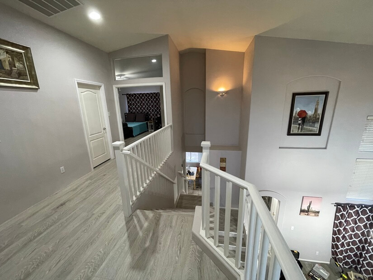
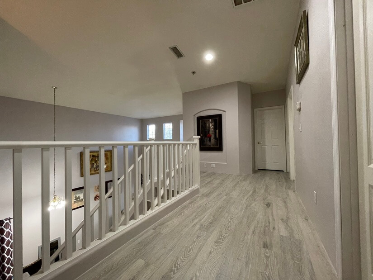
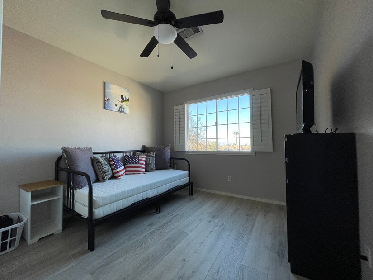
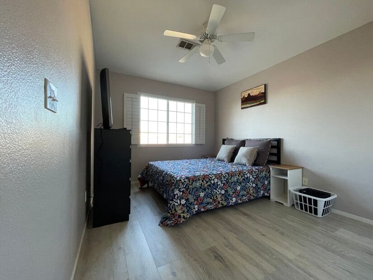
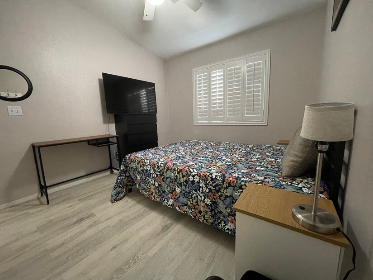
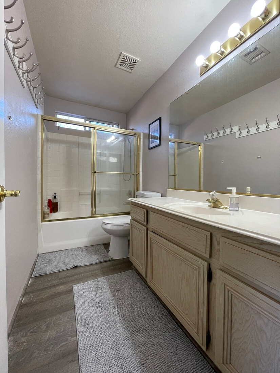
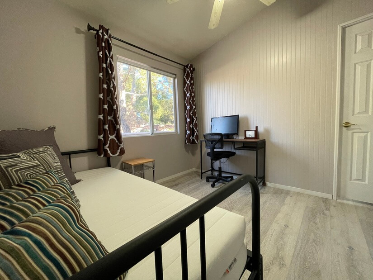
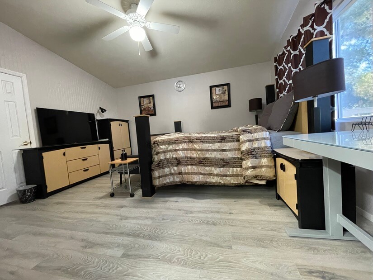
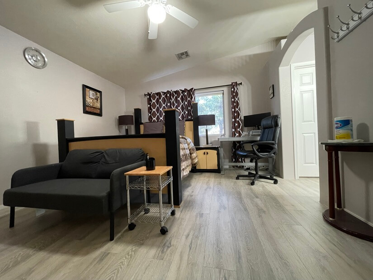
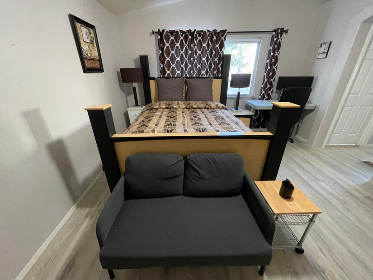
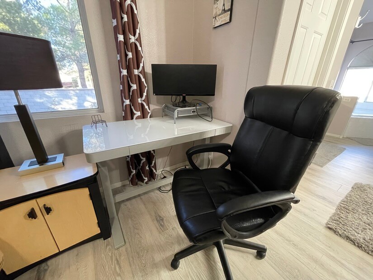
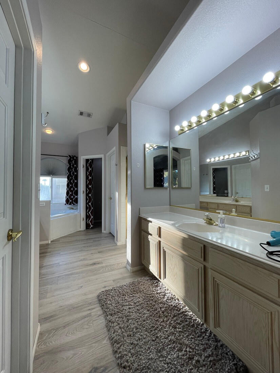
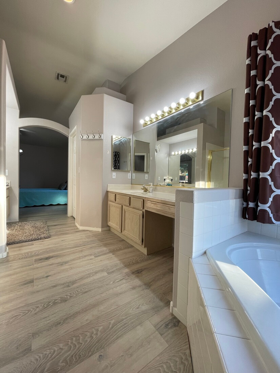
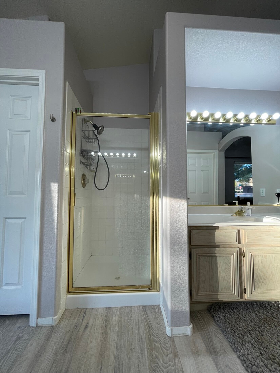
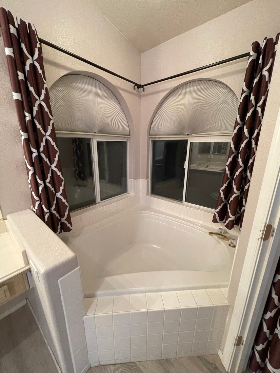
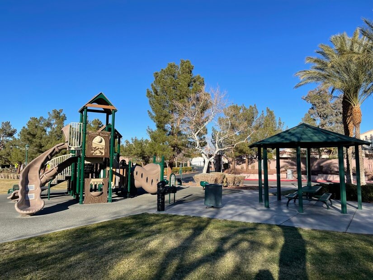
Rental Rate Options (USD)
1) No application fee.
2) Landlord will pay all utilities except electricity. Tenants will reimburse landlord for electricity (as consumed by tenants during rental period.)
3) Optionally, housecleaning service, HP printer, and Karaoke machine are available upon request for nominal fees.
General Info
Type: HousePets: Yes
Smoking: No
Description
AVAILABLE SUPER BOWL WEEKEND! TOWNHOME ONLY 12 MINUTES FROM ALLEGIANCE STADIUM! FREE PARKING! Corner home 4-bedroom 3-bathroom 2-car garage 8-car driveway & nearly 2,000 square feet in desirable upscale gated Green Valley Ranch Community of Henderson. READY TO WELCOME GUESTS FOR SUPERBOWL IN FEB 2024, etc. Only 15 minutes from the world-famous Las Vegas Strip, Harry Reid International Airport, Henderson Executive Airport, Allegiant Football Stadium, T-Mobile Arena & Concert Center, and without the noise, traffic, and hustle & bustle. Long expansive tree-lined driveway with convenient front patio next to home entrance. Open floor plan with shuttered & curtained windows; easy & comfortable flow around the home; new laminate flooring throughout; central HVAC & ceiling fans in every room. Tall & airy living room with cathedral ceiling, chandeliers, high windows, base molding, beautiful wall arts, big comfortable corner sofa, big-screen 75" ultra-high-definition UHD OLED 4K Smart TV, 8-person poker/blackjack table convertible to working table, etc. Bright well-designed full kitchen with stainless appliances, stone countertop & floor, pantry closet, large breakfast nook, convenient staircase to upstairs, and window overlooking backyard. Spacious family room with fireplace, clean & comfortable seating, and connected to covered backyard patio. Also on 1st floor are separate laundry room (with new washer & dryer), guest bathroom, and utility closet. Gorgeous 3-way staircase conveniently connects living room & kitchen to 2nd floor.
Upstairs features wide & open hallway overlooking living room. All bedrooms & resident bathrooms are on 2nd floor. All bedrooms are equipped with Roku-streaming TVs, personal desks & chairs, wall hooks, night stands, mirrors, and offer views of neighborhood, mountain, landscaping, etc. 1st bedroom features queen-sized bed. 2nd and 3rd bedrooms feature large expandable beds capable of sleeping 2-3 guests per bed or convertible to large comfortable lounge sofas. 4th bedroom (i.e. master suite) features beautiful furniture including elegant queen-sized bed & boards, night stands, lamps, dresser, armoire, couch & mini table, 55" OLED television, computerized height-adjustable desk with wheeled swivel chair & computer monitor, wall hooks, console table, view of backyard and of tall mature palm trees & pine trees, and an optional door connected to 3rd bedroom which can be used as office, library, mini gym, nursery, arts & craft room, etc. Spectacular master bathroom suite has its own curtained windows, double sinks, separate his & her countertops, vanity station, separate his & her walk-in closets, hair dryer, iron & board, separate shower & sizeable corner tub, and even its own toilet room. NEW: HP LaserJet printer and Karaoke machine both with nominal fees are available upon request.
Home has Ring video doorbell & security cameras, and is already wired for alarm and cable services. Two-car garage has special 240V NIMA outlet for electrical vehicle EV charging (charging cable not provided) as well as ready plumbing for water treatment system. Long driveway offers plenty of off-street parking (up to 8 cars). Backyard has plenty of space for entertaining, smoker for BBQ, and gardening. Neighborhood is beautifully landscaped, clean, quiet, tranquil, safe, gated, and walkable/bikeable to Green Valley Ranch Resort & Casino, Paseo Vista Park, the Shopping District of Henderson, Bob Miller Middle School, Henderson Multigenerational Community Recreation Center, Dollar Loan Center Arena home of the Henderson Silver Knights (American Hockey League) & of the Vegas Knight Hawks (Indoor Football League) & of the G League Ignite (NBA basketball G-League). Shops, restaurants, supermarkets, grocery stores, hospitals, medical offices, libraries, big-box stores, athletic clubs, public parks, community center, etc. are all within 15 minutes drive. Right outside neighborhood gate is community park featuring children playground, picnic area, drinking water fountain, open grass for sports, plays, dogs & pets, etc. Also throughout this beautiful community are several wide paved trails for biking, running, jogging, hiking, dog walking (with pet stations along trails), etc. Neighborhood streets have minimal traffic and scenic view of spectacular snow-covered mountains (in colder months). You will love it here!
If interested, let us know and we will send you an application with NO appl
- Minimum Stay: 1 Month
- Bedrooms: 4
- Bathrooms: 3
- Approx Sq Ft: 2000
- Managed by: Property Manager
- Type: House
- View: City View
- View: Courtyard View
- View: Garden View
- View: Mountain View
- View: Trees/Park View
- Parking: Garage Attached
- Air Conditioning (Central)
- Heating (Central)
- Business Center
- Washer/Dryer in Unit (Full Size)
- WiFi
- Streaming Service Included
- Garage
- Fenced Yard
Cross streets: Paseo Verde Parkway and Carnegie Street
City, St, Zip: Henderson, Nevada, 89052


