Property 25995 - Furnished Townhouse in Peachtree Corners
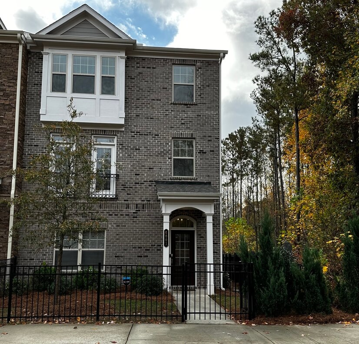
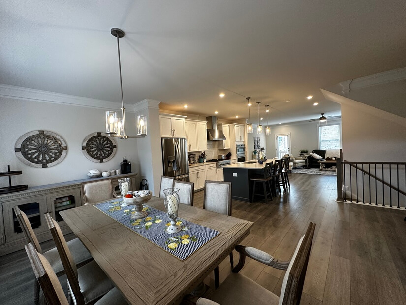
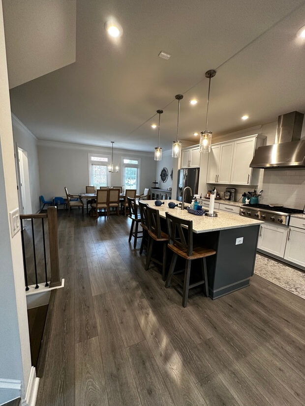
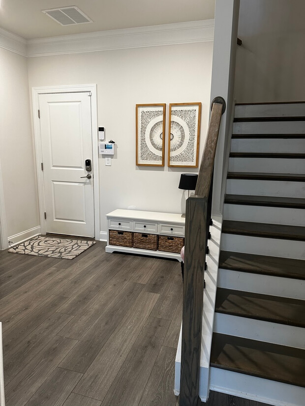
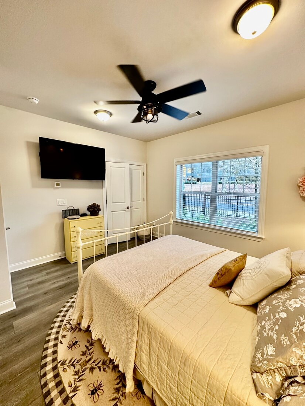
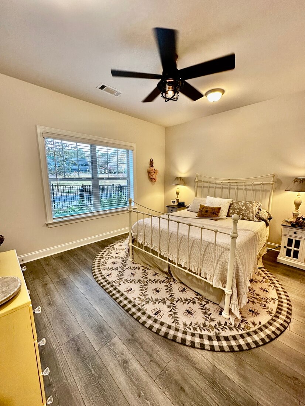
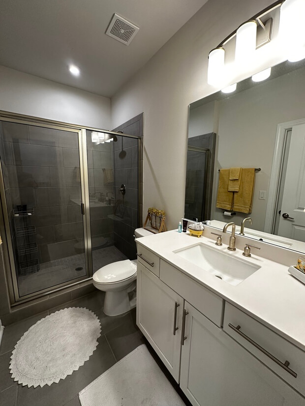
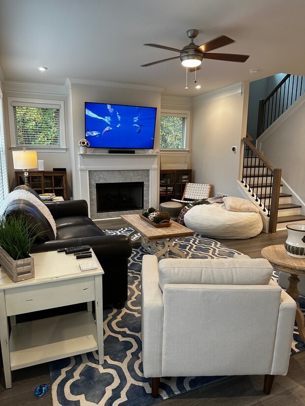
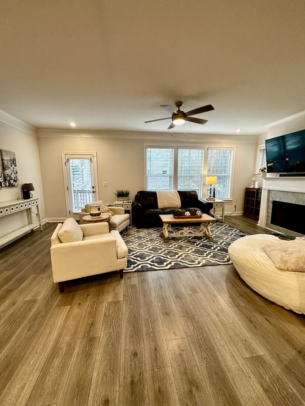
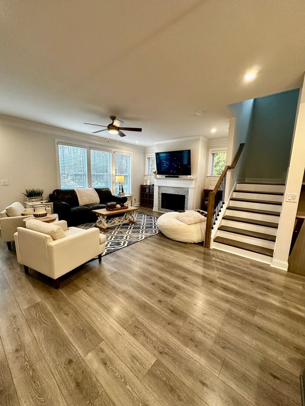
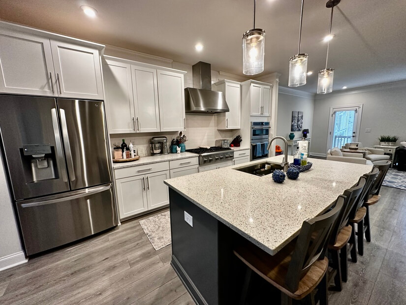
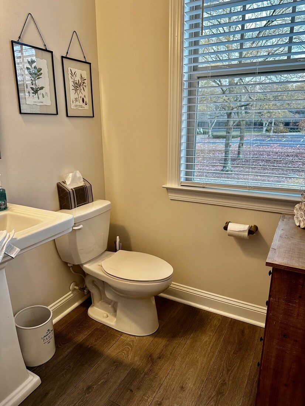
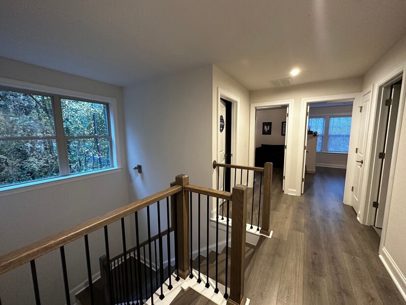
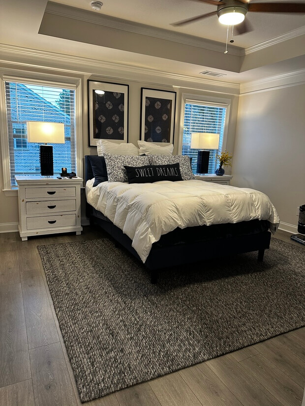
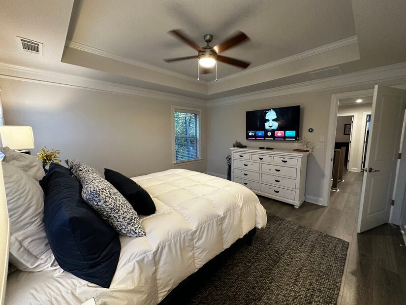
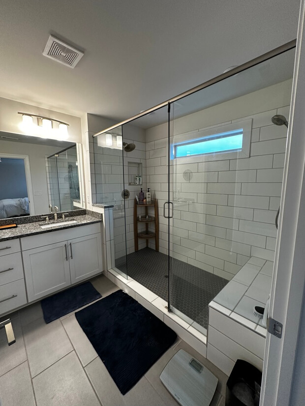
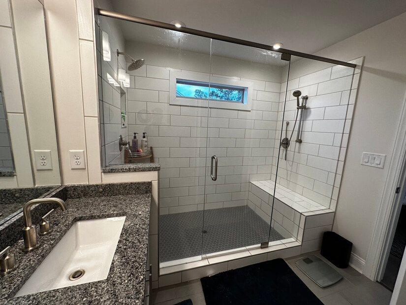
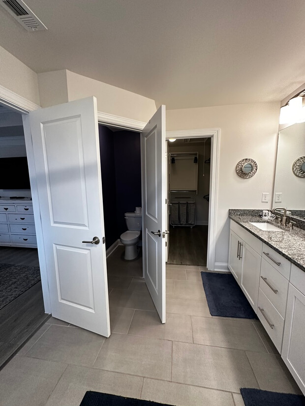
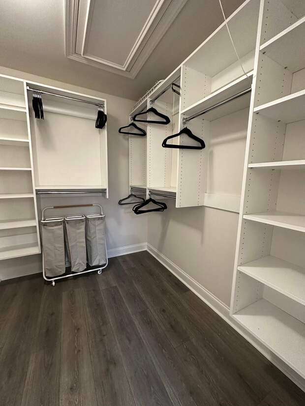
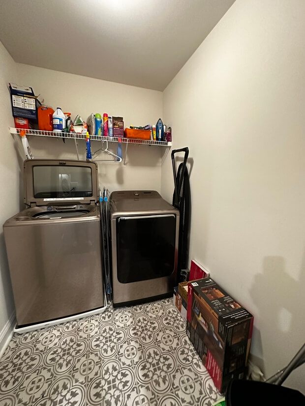
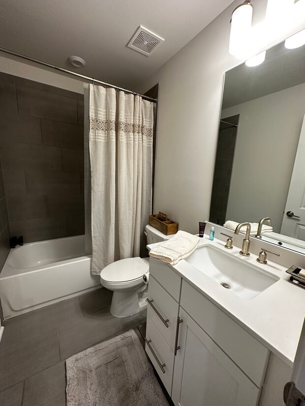
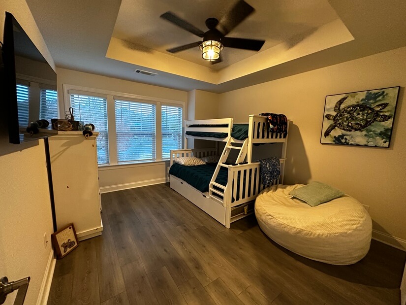
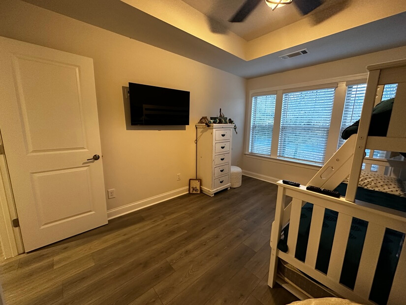
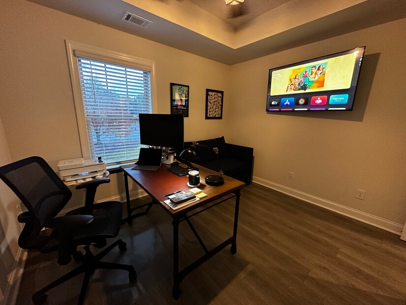
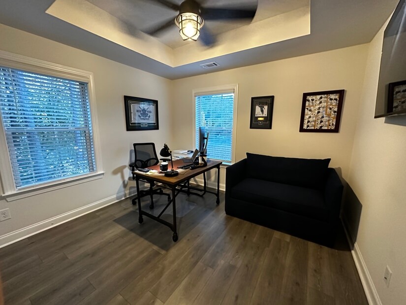
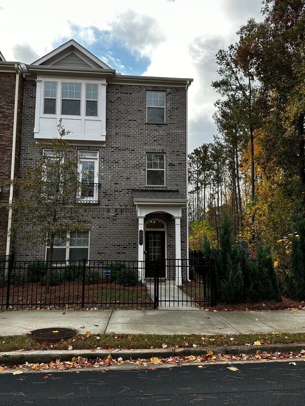
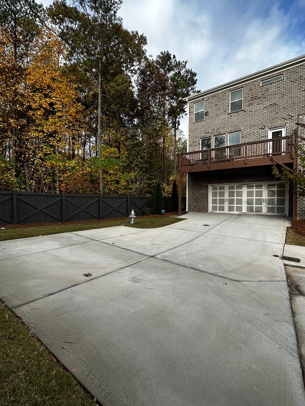
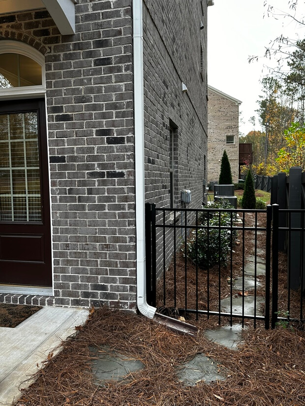
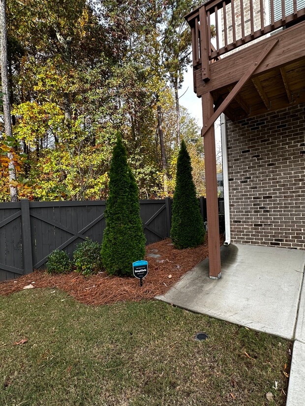
Rental Rate Options (USD)
30 day minimum rental. If dates are blocked off in the calendar that you would like to include in your stay please contact the host and we will check to see if we can make the blocked dates available to you at possibly a higher rate.
General Info
Type: TownhousePets: No
Smoking: No
Description
Beautifully Furnished, Spacious New Townhome in Gated Community
Built-in late 2020, this fully furnished, three-level (lower, main, upper) end unit backs up to a large stand of mature trees and is a 4 bedroom / 3.5 bath home. The perfect balance of cozy, comfortable, and trendy. Sleeps up to nine people. Gated community in desirable Peachtree Corners, conveniently located close to EVERYTHING. Within just a few miles, all of the following and much more:
• Groceries – Publix, Trader Joes, Whole Foods, Lidl, Walmart and more
• Target, TJ Maxx, Office Depot, Dick’s Sporting Goods
• Walgreens pharmacy and nearby CVS
• FedEx Office Print & Ship Center
• Tons of casual and fine dining, including every cuisine imaginable
• Hotels
• The Forum (huge retail and restaurant complex)
• Parks and walking trails including multi-use trail system
Also, convenient access to Peachtree Parkway, Peachtree Industrial Blvd, Interstate 285 and 85, and more.
Master Bedroom (sleeps up to two): Large owner suite complete with queen bed, dresser, nighstands, walk-in double shower with tiled seat, double sinks, separate water closet and huge closet with organizer inserts. Large screen TV.
Guest Bedroom 1 (sleeps up to four): Sturdy, twin-over-full bunkbeds with additional trundle pullout, chest of drawers and standard size closet. Large screen TV.
Office/Guest Bedroom 2 (sleeps one): Office setup with big comfy chair that doubles as a pullout twin bed, standard size closet, Restoration Hardware wooden industrial-style desk with ergonomic chair, HP printer and printer stand, 24” external monitor, large screen TV.
Lower Level/Guest Bedroom 3 (sleeps up to two): Queen bed, nightstands, chest of drawers, en suite full bathroom with shower. Large screen TV.
Additional full bath on upper level, half bath on main level.
Kitchen: Fully equipped gourmet kitchen with deluxe hooded 6-burner range, oven, microwave/convection. Stainless steel appliances also include dishwasher and French door style fridge, with water and ice in door. Complete with small appliances including Keurig coffee maker, stand mixer, waffle iron, slow cooker, food processor, hand mixer, blender and more, plus all needed cooking/baking vessels, serving pieces and utensils. Dishes, glassware, linens, etc. Everything you need!
Dining: 8 seat Restoration Hardware dining table with 2 additional table leaf units to lengthen the table.
The unit boasts hard surface floors throughout the entire home (no carpet!). The living room, all bedrooms and the office include flatscreen smart TVs, which are wall mounted. Apple TV capabilities are available in the master bedroom, office, and family room. Internet service provided for the unit which offers up to 1 GB download capability (actual wireless download speeds average 500-600 mbps). A comprehensive XFINITY TV channel package is available in the family room, master bedroom, lower-level bedroom, and office/bedroom. The home is fully stocked with all necessary linens for bed, bath, kitchen and dining. And thoughtfully stocked with a few consumable essentials to avoid that unwanted late-night grocery store run – coffee, sugar, creamer, toilet paper and much more.
Complete security system includes base station, two keypads, door and window sensors and more. Ring doorbell security camera.
Dozens of upgrades within this home include top of the line kitchen appliance package (stove, microwave, cooktop, and dishwasher), new refrigerator, refrigerator in garage for extra food and drink storage, garage shelving, hot water recirculating pump, new washer and dryer, ceiling fans in each bedroom, whole house window blinds, enhanced kitchen pantry shelving and space organizers, master closet with built in shelving and storage units, and many more. The home provides open concept living w/chef kitchen, large island with 4 barstool seating, stainless steel appliances, gas log fireplace, and a deck which looks into wooded area next to the unit. Unit has a unique, oversized driveway which allows for outdoor parking of 2-3 vehicles – one of only two units in the community with this feature. One parking space available in the garage.
Community has a pool with fire pit and ample gue
- Minimum Stay: 1 Month
- Bedrooms: 4
- Bathrooms: 3.5
- Approx Sq Ft: 2400
- Managed by: Owner
- Type: Townhouse
- View: Trees/Park View
- Parking: Garage Attached
- Air Conditioning (Central)
- Heating (Central)
- Exercise Room
- Swimming Pool
- Washer/Dryer in Unit (Full Size)
- WiFi
- Cable
- Fireplace
- Garage
Cross streets: Jay Bird Alley and Parkway Lane
City, St, Zip: Peachtree Corners, Georgia, 30092

