Property 17309 - Stunning Home On Park, Mountain Views
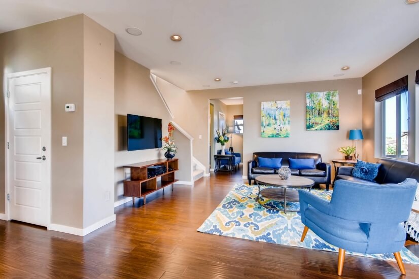
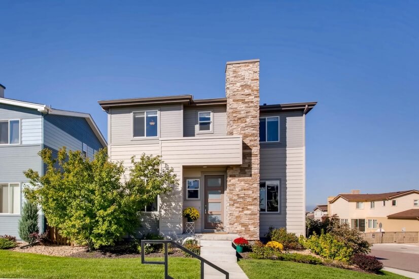
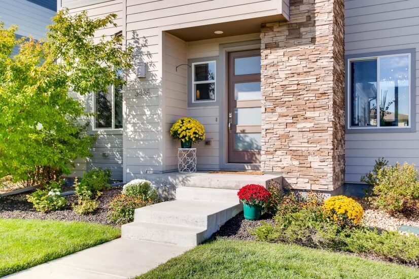
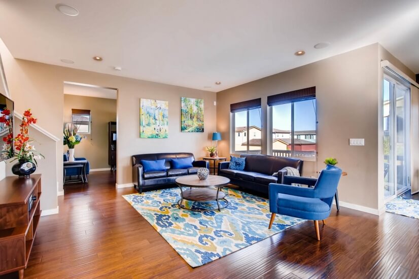
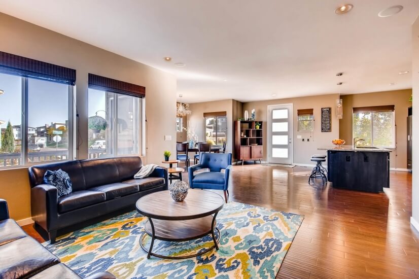
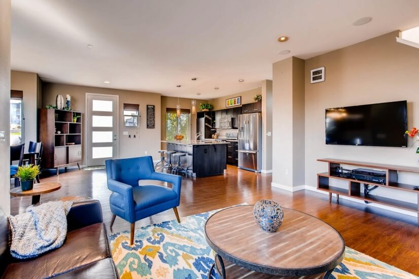
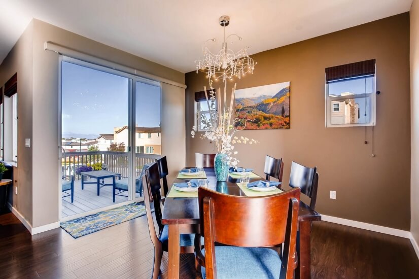
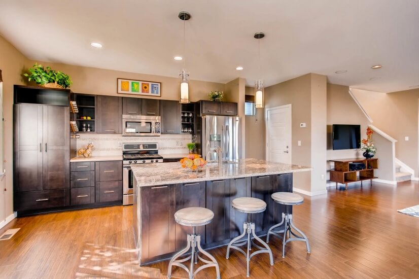
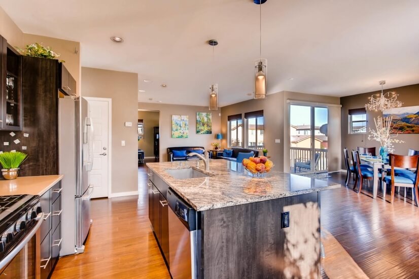
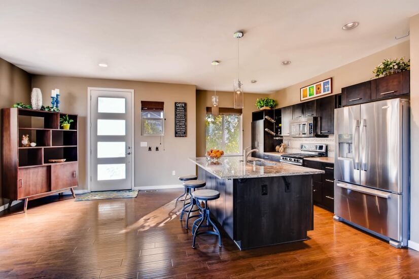
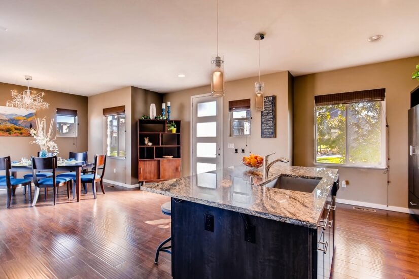
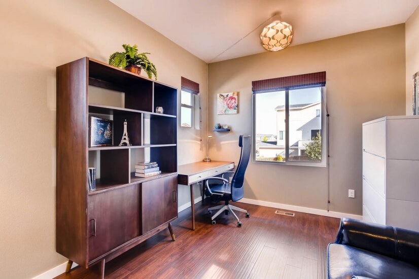
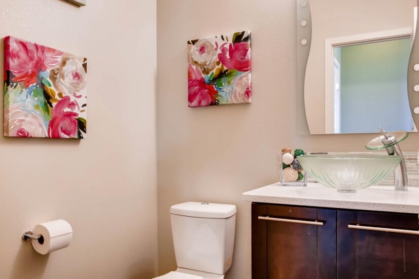
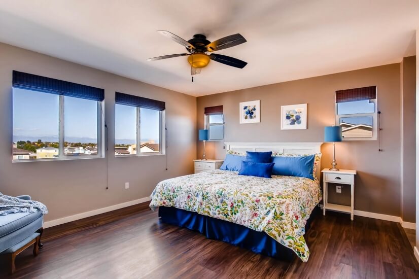
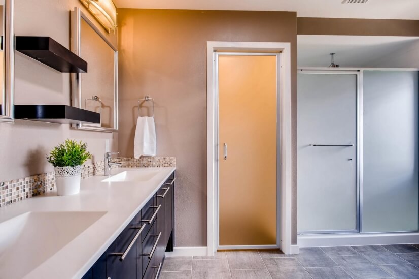
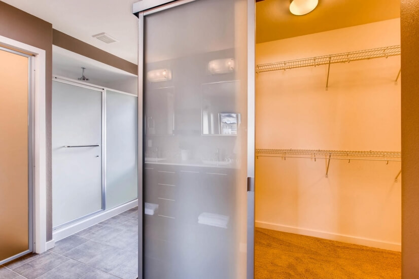
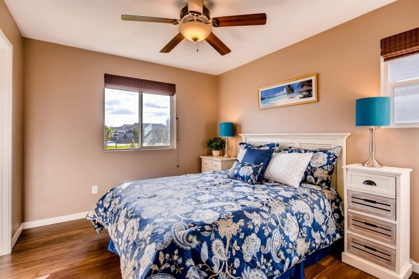
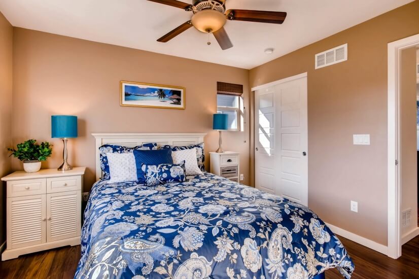
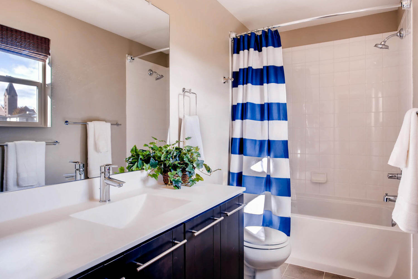
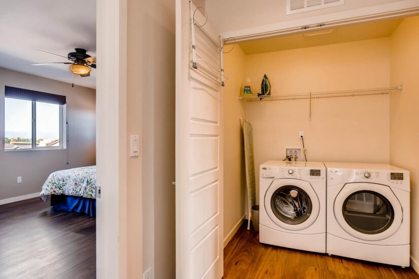
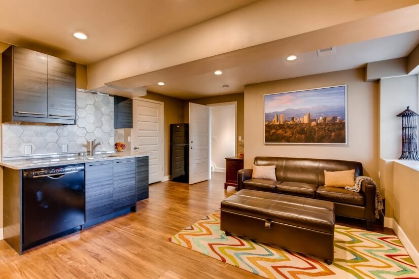
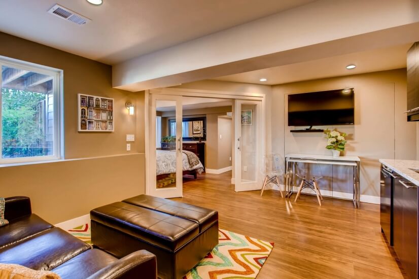
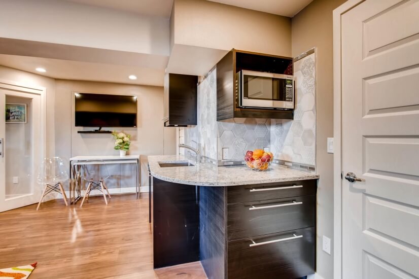
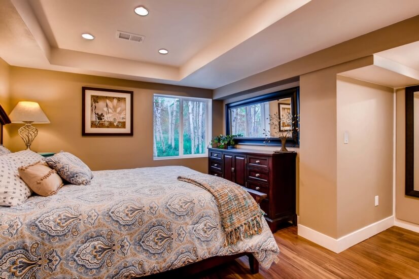
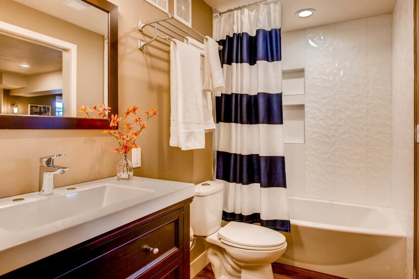
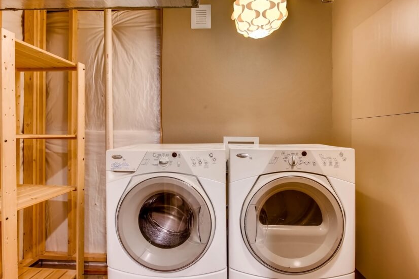
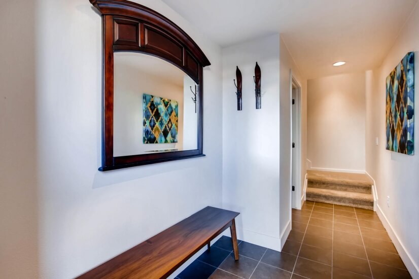
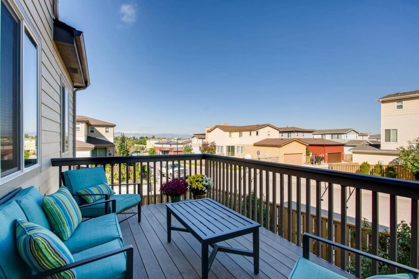
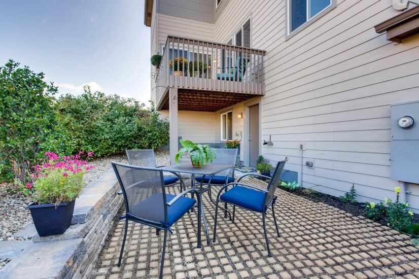
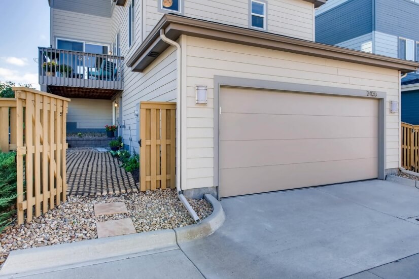
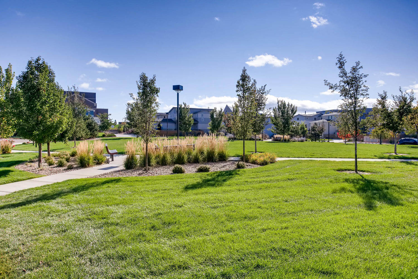
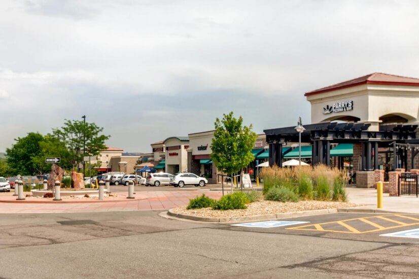
Rental Rate Options (USD)
Pet Deposit additional $350.00.
One Time cleaning fee on move out $400.00.
General Info
Type: HousePets: Yes
Smoking: No
Description
This stunning, open plan, modern home is located on a private park in upscale Highlands Ranch. It has glorious mountain and park views from the interior and exterior living spaces. Located only 5 minutes from the major freeway C470, less than 400 yards to the nearest shopping center with grocery stores, restaurants, banks and medical centers, and less than 200 yards from the extensive open space walking/bike trail system.
Enjoy this immaculate
• 3 Bedroom, 3.5 Bathroom, Main Floor Office, plus twin sleeper and 2 laundry home which sleeps up to 7 people
2390 sq. ft. three level energy star rated home, walk out your front door onto the private park, mountain views from dining room, master bedroom, deck and patio
• Huge living room on the main floor with a 50 inch flat screen TV, modern furnishings
• Airy dining room seats six, opens onto the large deck and enjoys mountain and park views
• Well appointed contemporary kitchen with granite/quartz counters, gas range, stainless steel appliances, pull out faucet, large stainless steel sink, loads of storage and oversized island for less formal meals
• Separate main floor office, well equipped for both work from home and students with a large desk, high speed internet, full size filing cabinet, separate reading area and large bookcase
* Harwood floors on first floor
o Spacious master bedroom on the second floor with king sized bed, panoramic mountain views, huge walk in closet, ceiling fan/light, allergy free floor coverings, full ensuite bathroom
o Bedroom 2 on the second floor with queen sized bed, lush park views, ceiling fan/light, allergy free floor coverings and its own full ensuite bathroom
o Bedroom 3 on the lower level with queen sized bed, generous closet space, chic glass doors, allergy free floor coverings and dimmable ceiling lights
o Additional twin sized sleeper ottoman in the lower level living room
o Master bathroom on second floor with oversized walkout shower, dual shower heads, waterproof shower radio, huge vanity with dual sinks and medicine cabinets and a separate toilet
o Bathroom 2 off bedroom 2 on second floor with deep bath, shower, oversized vanity, medicine cabinet and toilet
o Powder Room on first floor with designer vessel sink and faucet
o Bathroom 3, large lower level bathroom with curved front deep bath, shower, curved shower rail, oversized vanity and toilet
• Lower level living room with a second 50 inch flat screen TV, tables and chairs that can be used for dining, work and study with additional internet and cable outlets
• Stylish lower level kitchenette with quartz counter, pullout faucet, microwave, portable induction hotplate, dishwasher and full size refrigerator
• Lower level suite has a separate entrance for family visitors, teens or work colleagues
• Front load washer and dryer in laundry on second floor
• Second front load washer and dryer in lower level laundry
• Large deck off dining room with seating to enjoy the mountain views and wonderful Colorado sunshine or just to work outdoors with your laptop
• Fenced Backyard Patio allows you to enjoy a second private space outdoors
• Two car attached garage with whisper quite automatic opening garage door and two remotes
• Additional free street parking next to the house
• High speed internet, wifi
• Basic cable, which is expanded by Apple TV, Chromecast TV, Sling TV
• All monthly utilities included ($150.00 cap)
• Pet policy: 1 dog ( max 15 lbs), no cats
Access to 4 recreation centers, pools, tennis courts, baseball fields, basketball courts, fitness gyms, children’s playgrounds, walking and bike trails, hundreds of acres of open space. Less than 10 minutes to 4 public golf courses and Castle Pines Golf Club.
Minutes from employers in the finance, IT, telecom, aerospace, hospital industries like University of Colorado Hospital, Childrens Hospital, Charles Schwab, Visa, Level 3, Lockheed Martin, Comcast, Littleton Hospital, Skyridge Hospital, UC Health, Arrow Electronics, United Launch Alliance, Dish TV, and many more employers in the Highlands Ranch, Littleton, Inverness, Englewood, Centennial, Denver Tech Center areas of metro Denver.
Great access to both public and priv
- Minimum Stay: 1 Month
- Bedrooms: 3
- Bathrooms: 3.5
- Approx Sq Ft: 2300
- Managed by: Owner
- Type: House
- View: Mountain View
- View: Trees/Park View
- Parking: Garage Attached
- Air Conditioning (Central)
- Balcony
- Washer/Dryer in Unit (Full Size)
- Washer/Dryer in Building
- WiFi
- Streaming Service Included
- Garage
- Fenced Yard
Cross streets: Highlands Ranch Pkwy and University Blvd
City, St, Zip: Highlands Ranch, Colorado, 80126


